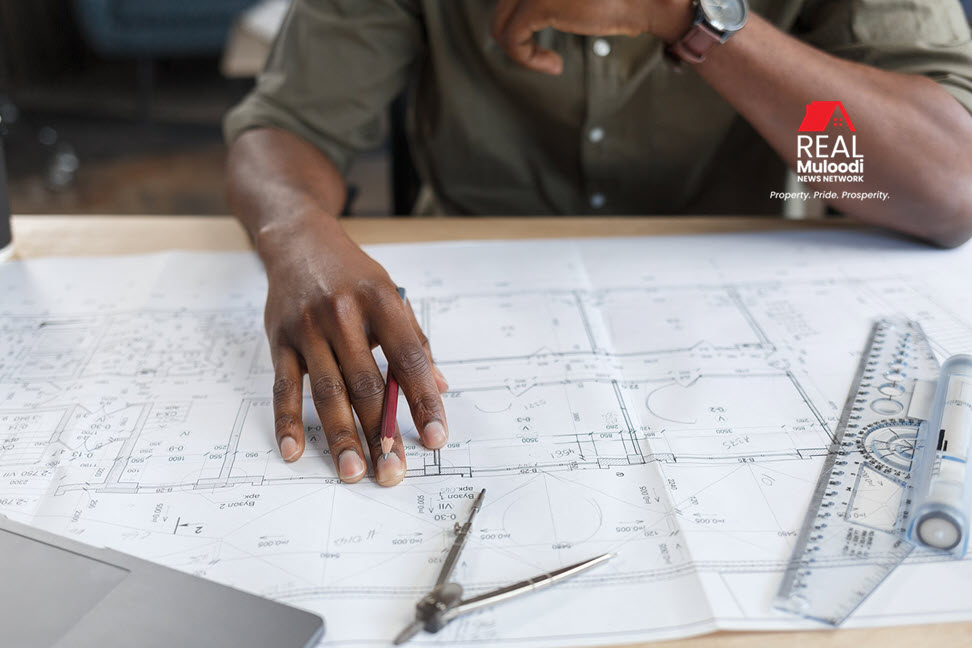UGANDA, Kampala | Real Muloodi News | The prospect of constructing a home is a thrilling endeavor, an opportunity for individuals to own a personal space and escape the continual cycle of rent payments. Nevertheless, the thrill is often subdued by the substantial costs associated with building.
While construction is by no means cheap, effective cost management strategies can be employed. According to Architect Abdu Wahab Nyanzi, one of the key steps to saving money in any construction project is to collaborate with a competent architect.
Nyanzi maintains that an architect’s involvement in a construction project can prevent unnecessary spending, potentially saving up to 30% of the project’s total cost.
The Importance of Architectural Expertise
Decisions regarding materials, construction methods, contractor selection, and cost-saving strategies all fall under an architect’s purview, says Nyanzi.
“Architects are in charge of designing the project, overseeing its construction, and ensuring that the final product reflects the initial vision,” he states.
The architect should certify all materials to be used are on site. Where necessary, the architect shall request engineering tests to be done on sample materials.
Nyanzi stresses that every stage of the construction should be certified by an architect before the next commences.
“The foundation trenches should be checked and a sign-off obtained before the blinding is done. The cement, sand and aggregates to be used have to be checked and passed to ensure they are fit for the job. This kind of check applies to all stages of the structure. At the end of the project, the developer should be able to present sign-off documents certifying that the construction was done to specification,” he says.
Foundation Cost-Saving Strategies
Nyanzi suggests that appropriate site utilization can lead to additional savings. If the architect fails to take advantage of the site’s slope, it’s generally more cost-effective to level the site than to construct high foundation plinth walls.
“Constructing excessively high foundation walls necessitates added concrete and steel for reinforcement. There’s also the expense of back-filling and external finishing, as well as the risk of damage from back-fill pressure. These costs often exceed those of site leveling,” Nyanzi elaborates.
Plastering and Walls
Walls, being the most noticeable and significant parts of a house, require meticulous planning and execution. Walls must be straight and plumb to save money.
Civil engineer David Kireli highlights that many property developers rush the construction of walls, which often results in walls that are crooked or out of plumb.
Kireli advocates for a slower, more methodical approach to wall building, suggesting that only five courses should be built per day. This allows the bricks sufficient time to set and stabilize before additional weight is added.
Nyanzi further adds that if walls aren’t straight or plumb, plastering costs surge due to the need for additional material to rectify bulges and curves. This not only wastes resources but also inflates labor costs.
READ MORE LIKE THIS:
Priscilla Namwanje, Ugandan Architect, Wins Prestigious Award
Budgeting Before and During Construction for Successful Projects



