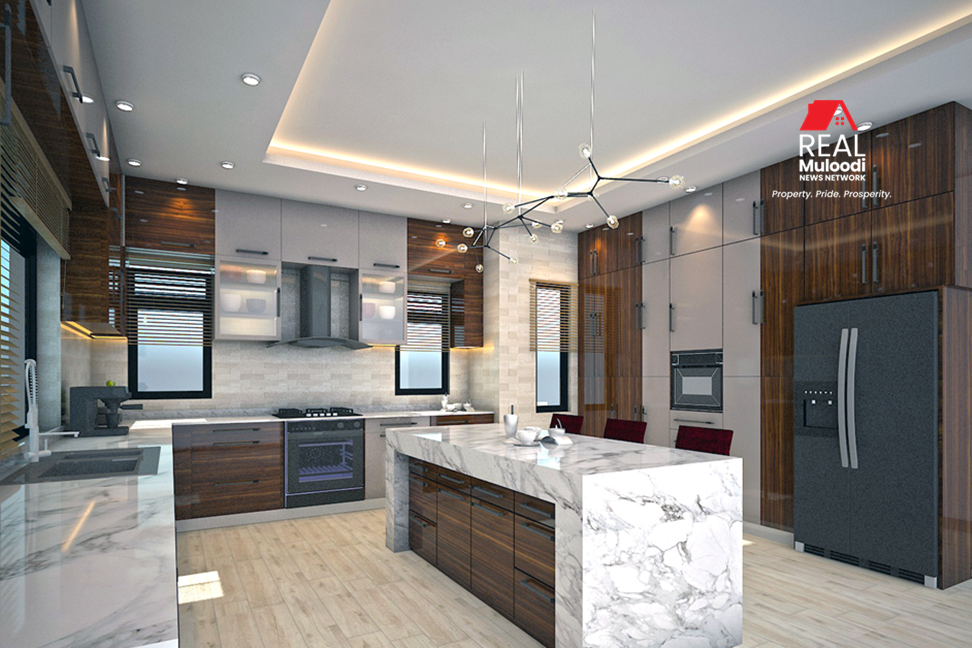UGANDA, Kampala | Real Muloodi News | The kitchen serves as a vital part of any home, providing space for meal preparation and often doubling as a place for gathering, working, or relaxing.
However, certain design choices can unintentionally make a kitchen feel smaller. Addressing these elements effectively can maximize the space’s usability and visual appeal.
Clutter is one of the most common issues that can make a kitchen appear cramped. Countertops crowded with appliances, utensils, or miscellaneous items restrict visual flow and leave little room for practical use.
Keeping surfaces clear and organized through modern storage solutions, such as pull-out shelves, corner units, or dividers, can significantly enhance the sense of space.
Interior designer Sydney Kukundakwe from Italian Kitchen Design notes that these approaches keep necessary items accessible but out of sight, promoting a clean and functional environment.
Dark colors, while stylish and modern, can also contribute to a smaller-looking kitchen. These shades tend to absorb light, creating a more confined atmosphere.
Lighter tones, including creams, soft grays, or pastels, help reflect light, making the space feel more open and inviting.
Kukundakwe emphasizes the importance of balancing lighter shades with complementary accents, such as metallic finishes or wood, to maintain visual interest without compromising spaciousness.
Lighting plays a critical role in determining the perceived size of a kitchen. Insufficient lighting, whether from weak fixtures or a lack of natural light, can leave the area feeling enclosed.
A layered lighting strategy enhances the space’s overall feel, combining natural light with overhead, task, and ambient lighting.
Adding under-cabinet lighting improves functionality by illuminating work surfaces, while dimmable fixtures create flexibility for transitioning between bright daytime activities and a softer evening ambiance.
Overly busy patterns can make a kitchen feel smaller by overwhelming the eye. Bold textures, colors, or designs often create a sense of visual chaos.
A cohesive approach with a simple color palette and minimal patterns allows for a cleaner and more spacious look. Streamlined cabinetry and backsplashes further contribute to a sense of order, which is especially useful in smaller spaces.
The layout of a kitchen is another essential factor that affects its functionality and perceived size. A poorly planned arrangement of key elements, such as the sink, stove, and refrigerator, disrupts the natural flow of movement.
Known as the kitchen “work triangle,” this configuration helps streamline activities like washing, storing, and cooking.
Ayub Ssuuna, proprietor of Next Interiors, highlights the importance of keeping this triangle clear and well-spaced to reduce congestion and make the space feel more open. Ensuring an unobstructed layout also improves the overall user experience, even in compact areas.
Large appliances can overwhelm smaller kitchens, taking up valuable floor and counter space. Compact or built-in appliances provide a practical solution, offering the same functionality as full-sized options while blending seamlessly into the design.
Kukundakwe suggests incorporating built-in ovens, microwaves, or dishwashers to maintain efficiency without adding visual bulk, preserving the kitchen’s openness.
Enclosed spaces with too many walls can make a kitchen feel restricted and isolated. Open-concept layouts are increasingly popular, as they integrate the kitchen with adjacent dining or living areas.
Removing walls not only adds physical space but also enhances the natural flow of light and movement throughout the home. This approach creates a welcoming and versatile environment that caters to modern lifestyles.
Oversized furniture, such as large islands, tables, or cabinetry, can dominate a kitchen, reducing both its functionality and visual appeal.
Choosing smaller, streamlined pieces or built-in alternatives maximizes the available space without compromising usability. For instance, a compact island or foldable dining table can provide the necessary functionality while maintaining a sense of openness.
Maximizing the potential of a kitchen involves a thoughtful combination of design, layout, and organization. Removing clutter, incorporating lighter colors, optimizing lighting, and rethinking layouts are all effective ways to create a more spacious and inviting area.
By addressing these factors, homeowners can transform their kitchens into functional and comfortable spaces, regardless of size.
READ MORE LIKE THIS:



