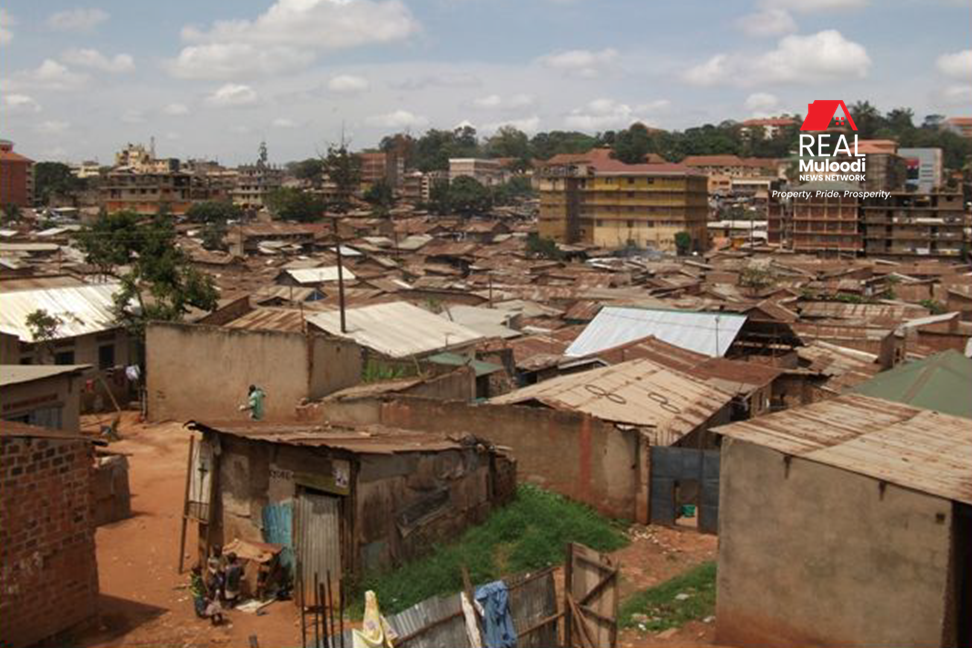UGANDA, Kampala | Real Muloodi News | According to Emmanuel Balaba, a practising physical planner, if you visit any urban centre in Uganda, you will inevitably come across a mushrooming and congested settlement commonly referred to as a slum.
These slums are primarily the result of artificial forces, including rapid rural-urban migration, insecure tenure systems, globalisation, increasing urban poverty, and, most notably, the scarcity of available land.
The poorly-regulated real estate sector has exacerbated the situation, with developers creating estates with plots as small as 30×30 feet without considering the necessary physical planning subdivision requirements.
Due to the lack of proper regulation and oversight, informal settlements have sprung up throughout the country, and the relevant planning authorities often appear powerless or corrupt.
Individuals can freely bypass existing physical planning and housing regulations, laws, policies, standards, bylaws, and guidelines. This lack of coordination in building and area plans has led to a haphazard approach where plot owners build structures according to their preferences, resulting in pit latrines placed next to neighbours’ kitchens and a lack of essential amenities such as demarcated water and electricity lines or road access.
Mitigation: The Path to Sustainable Development
Despite the bleak situation, Balaba believes there is hope in mitigating the deplorable state of slums by adopting a planned informal urban village concept. This approach entails planning by the people, for the people, and emphasises implementing basic planning aspects during the development of small plots of land.
Community engagement and extensive sensitisation about the fundamental requirements for development should form the foundation of this concept.
The success of a planned informal settlement lies not in plot sizes but in the general arrangement of space, building orientation, setbacks, building ratio, accessibility, and building lines, whenever feasible.
Balaba highlights instances where large plots have been misused, with owners erecting buildings that occupy the entire plot, disregarding the need for green spaces and parking.
Such disregard for planning standards and regulations often leads to the construction of perimeter walls encroaching on existing access roads, transforming potentially medium/low-density zones into chaotic arrangements of high-density residential structures on plots designated for low-density use.
Achieving Sustainable Housing on Small Plots
Balaba is confident that achieving a planned informal urban village on a small piece of land is feasible, particularly in informal settlements inhabited by low-income earners who have limited opportunities to expand plot sizes.
By adopting this concept, modern and affordable houses can be constructed, provided that regular plot shapes and the optimisation of housing necessities remain prioritised.
As an example, Balaba discusses two residential houses on a 0.055-acre plot (50×50 feet). Such a plot can accommodate a simple design with two rooms, parking space, an external kitchen, a pit latrine, a walkway, a compound, and limited open space, creating a sustainable and fully functional residential neighbourhood.
The Importance of Professional Planning
To achieve successful housing development in small plots, the involvement of planning professionals is crucial.
Balaba emphasises the significance of precise measurements and the proper utilisation of space. Many people disregard professional planning and create their plans, resulting in wasted space and a disorganised environment.
In the case of the two houses previously mentioned, specific measurements, such as a building line of 1m, frontage of 13m, side of 2m, and rear of 0.7m, need to be observed for everything to align correctly.
Connecting each main house to a minimalist aluminium kitchen and a pit latrine or a shared septic tank ensures convenience, hygiene, and privacy for the entire household.
Incorporating clever lighting design further enhances the overall aesthetics and attractiveness of the neighbourhood, particularly during the night.
Government Initiatives and Stakeholder Involvement
Balaba emphasises that poor housing development is not caused by the size of the plot itself but rather by the type and size of the house and how it fits within the plot.
In this regard, it is crucial for the government, landowners, and planning authorities to prioritise properly planned settlements, as mandated by the Physical Planning Act of 2010.
Uganda already developed a Slum Upgrading Strategy and Action Plan in 2008, recognising slums as a development issue that requires coordinated policies and actions.
The plan aims to slow down the growth of slums and ultimately halt the creation of new slums through legal and land market reforms, providing secure land tenure, revamping planning and zoning regulations, and making housing more affordable.
According to Judith Nabakooba, the State Minister for Lands, Housing, and Urban Planning, the policy ensures affordability and inclusiveness while bringing all stakeholders on board.
It requires coordination and collaboration between individuals and the government to find lasting solutions, particularly since some slums belong to private individuals while others are government-owned.
Economist and policy analyst Richard Ssempala adds that reasonable subsidies and repayment timeframes should be established to benefit the poor who will be the primary recipients of these projects.
READ MORE LIKE THIS:
Kisenyi Slum in Mbarara Gentrified: A Neighbourhood Transformation



