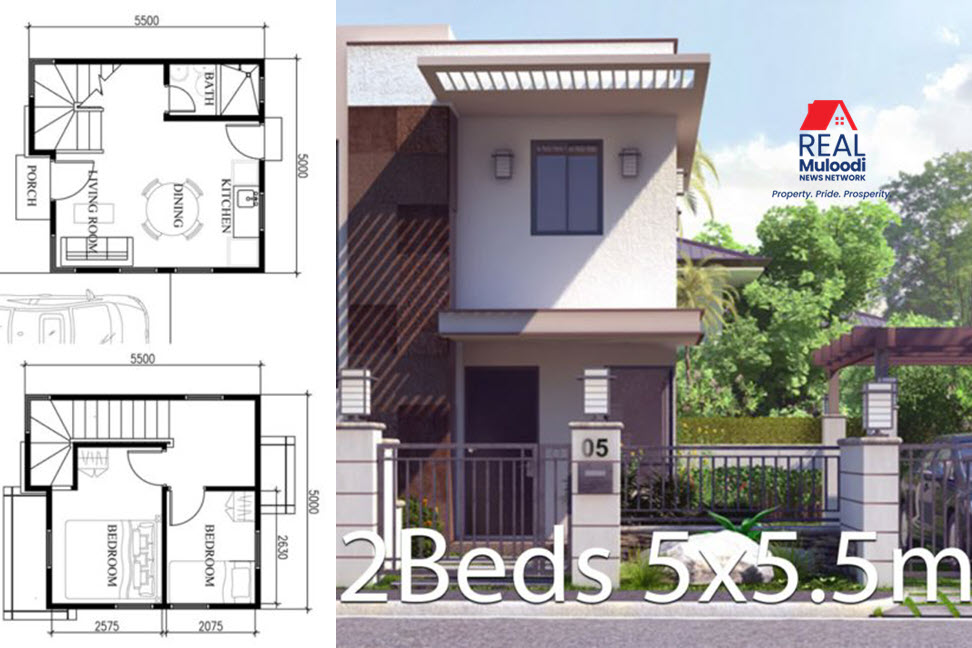UGANDA, Kampala | Real Muloodi News | As our population continues to increase, the amount of land for settlement decreases. If you have a small plot of land, instead of building your house outwards, consider building vertically/upwards.
Unlike the approach used in the more traditional construction, building vertically allows you to build more spacious rooms on a small piece of land.
Marcus Sembatya, a resident of Kitintale Trading Centre, saved some money and bought a tiny plot from a neighbour. For a while, the land sat idle because he was not sure of what to do to get the best out of his land.
Sembatya says he hoped to buy more land from the neighbours, but it was not possible. He later got the inspiration to build a multi-storyed house, which gave him the luxury of using one floor for just one purpose.

Mathias Omona, an engineer, with ACQ Consortium in Wandegeya, gave Sembatya this advice of building a multi-storyed house that could make the most out of his small plot.
“This meticulous design is suitable on a tight plot. If well-executed, the homeowner can have a contemporary house on a budget as small as the site itself,” Omona notes.
Simon Nandala, an architectural assistant at ACQ Consortium, also explains that homes built on small plots feel cramped because of fitting many rooms on a small area.
“Contemporary designs solve this problem by freeing rooms with open floor plans while encouraging horizontal expansion instead,” Nandala adds.
Walk-Through of a spacious 3 Bedroom, 3 Storeyed House Design on a Tiny Plot
Ground Floor
Instead of building a single tiny house, you can build going up and add two more floors. The ground floor may comprise the kitchen, dinning and living and entertaining areas, as well as a guest washroom. It also opens onto a balcony. This open plan design gives the house a light, bright, and contemporary feel.

First Floor
The first floor may comprise the sleeping quarters with two bedrooms, each one with an inbuilt closet and a self-contained bathroom. This floor also has a sitting area between the bedrooms, maximising the use of space and making it even more livable.
Second Floor
Nandala said the second floor was the crowning achievement of this house plan. The master bedroom, which has a walk-in closet and bathroom, occupies the floor. It too has a separate sitting area for additional space and privacy, which opens onto a private balcony.
“The design allows the occupants of the master bedroom glimpses of the surrounding areas without compromising their privacy,” Nandala explains.
This three-bedroom house plan has a classic shape but a very modern outlook and it is a house you could fit anywhere in a rural or urban area. Built on a 50×30, the estimated construction cost was USh80 million.
Creating a Space Illusion
When you consider the volume to exterior wall area ratio, it makes sense to build and live in a storeyed layout. Although multi-storyed homes spoil the grand foyer, higher walls and ceilings feel homeowners with love for their house.

According to Dolores Mukisa Makholo, an Architectural designer, the feeling can be redeemed by the transformative ability of light.
“Fortunately, since the house is already elevated, all you have to do is take advantage and let into the house as much natural light as possible. Light creates an illusion of space,” she explains.
While horizontal building naturally contributes to the disappearance of agricultural areas, vertical building limits the damage by a huge margin thus favourable for the environment.
If you have a real estate press release or any other information on real estate that you would like featured on Real Muloodi News Network, do reach out to us via email at support@realmuloodi.co.ug
READ MORE LIKE THIS:
Watch Video: Recycling Plastic Waste into Bricks 5x Stronger Than Concrete
VIDEO TOUR: Construct 2 Bedroom Houses/Condos on 50 X 100 ft Plot (Costings Included)



