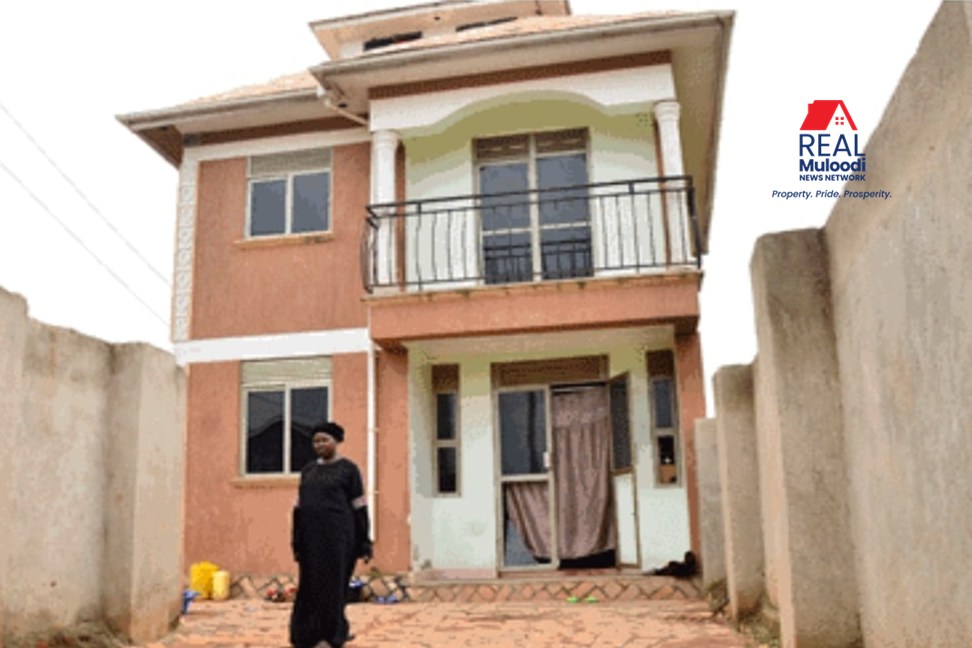UGANDA, Kampala | Real Muloodi News | A storeyed house can save space if planned well. You do not need an enormous piece of land to construct a house. If you use the land well and the ground floor, building a sizable house on a small plot with a reserve parking space is possible.
Buying Land
Erias Kiwana Nkoyoyo, a structural designer and a son of Retired Church of Uganda Archbishop Mpalanyi Nkoyoyo, shares how he built his house on a small piece of land.
When he was 22 years old, he promised himself to have a house before 30. According to Erias, although he initially wanted a 20 by 30 feet plot of land, with the sister’s help, he got a 60 by 30 feet plot of land at USh6.5 million and started building.
“This house was my first enormous project, which needed a lot of attention and money. I designed my interior and exterior,” he narrates.
Erias’ house differs from other houses because he put partitions instead of rooms.
“Ground floor has the sitting room, dinning, kitchen, store and toilets. The first floor has another sitting room, a children’s room, a master bedroom, and a bathroom. The second floor is arctic. It has an office and a store for my research. I like my office because it faces a football pitch. I chose that plan because I wanted to promote space saving plans and not be extravagant,” he shares.
Erias wonders why people have enormous bedrooms and dressing rooms, yet they could utilise the space for other things such as a reading room or bathroom.
A Storeyed House on 30*40ft
Mzee Patrick Walusimbi gifted his son Ivan Walusimbi a 30x40ft plot. The son thought there was nothing he could do with this small piece of land, so he sold it at a giveaway price.
Two years later, a four-storeyed house was erected on what Ivan thought was a small and useless plot.
The house had a parking space on the ground floor, sitting and dining areas on the second floor, and four bedrooms on the third floor.
Hire a Professional for a House Plan
Muhammad Nsereko, an architect, says you can achieve a lot even on a small plot of land.
“If you want a flat, you simply have to add your floor plan, and it must be well-planned, such that you don’t regret it in the future,” Nsereko says.
Abdul Wahab Nyanzi, an architect at JR Consultants, says, knowing why you need a storeyed house is a significant step towards achieving it.
The most important thing you have to do is hire an architect to ensure your dream unfolds correctly. A professional architect should help you scope the project to the end.
According to David Kireli, a civil engineer, think about the landscape and other properties before designing the plan for your home.
“A floor plan is important, as it gives one a quick idea of what the house’s layout will look like. And while preparing this plan, include the details of the house you want, the open areas, number, size and design of rooms and other architectural features and fittings,” Kireli says.
Allocation of the rooms is one of the most critical aspects of the plan.
“The architects will help you identify the spaces that you need, number of levels the house will have, placement of basements and more.” Decide on the location of rooms at the beginning of the construction.” Nyanzi says.
“Identify the functions that will be upstairs and those that shall be on the ground floor to avoid mix-up of ideas,” he advises.
Buy Quality Materials
The next step is to buy quality materials such that the building does not collapse.
People’s perspective is that the cost of constructing a storeyed house is high. This discourages many people from pursuing their dream of owning a storeyed home.
However, according to Nyanzi, the cost for the same area of a house built as a bungalow can be higher than building a double-storey house in the same place.
Make a Reasonable Budget
Share with your architect how much you will spend on the house. The architect’s role is to deliver the project within the clients’ means.
In many aspects of life, preparation is the key to success—and this applies to building a house. Make sure you have a defined budget, the right people like an architect and well thought out resources to make this process as seamless as possible.
Although you probably already have some budget in mind, the construction process can come with a range of different costs that you may not have even considered. So, establish a reasonable budget that works for you.
If you have real estate news that you would like featured on Real Muloodi News Network, contact us via email at support@realmuloodi.co.ug
READ MORE LIKE THIS:
VIDEO TOUR: Construct 2 Bedroom Houses/Condos on 50 X 100 ft Plot (Costings Included)



