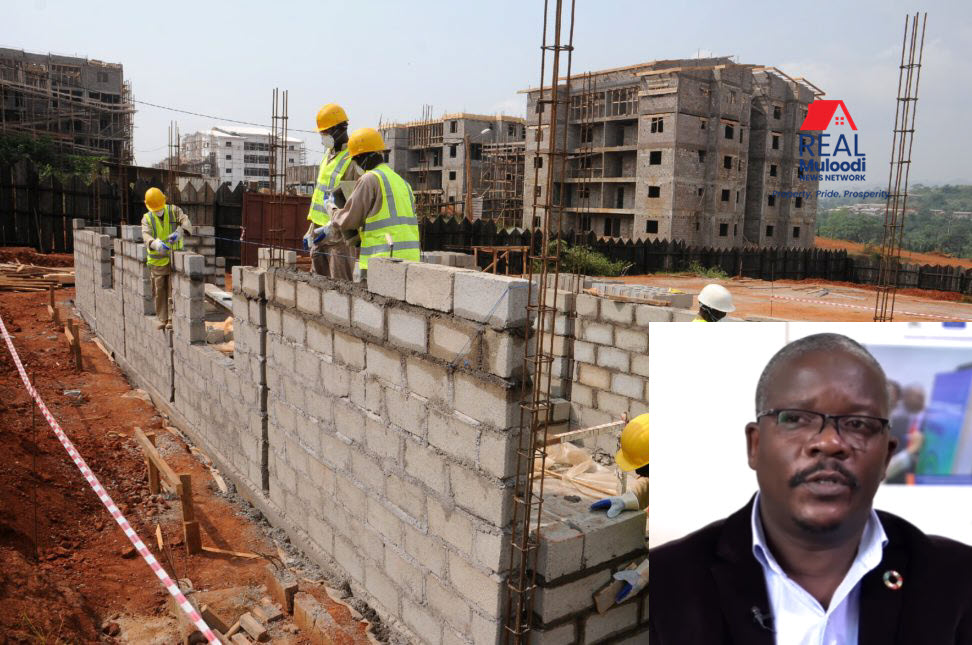UGANDA, Kampala | Real Muloodi News | The Ministry for Lands, Housing and Urban Development has laid out strict new procedures for the granting of building and construction permission through district, urban and sub-county physical planning committees.
Mr Vincent Byendaimira, commissioner at Ministry of Lands, Housing & Urban Development, laid out the new procedures in a January 14 letter to the physical planning committees, on behalf of the Permanent Secretary for the Ministry.
According to Mr Byendaimira, the new guidelines are designed to guide planners and developers on proper land usage and structured development.
What are the New Requirements?
Under the new guidelines unveiled by Mr Byendaimira, prior to commencing a project, property developers must first apply for development permission and obtain a development permission certificate.
However, the application for development permission must be accompanied by a development concept, prepared by a qualified physical planner.
This this a change from current procedures in which the application is accompanied by architectural plans or structural drawings.
Physical Planners have also been provided with guidelines for preparation of a development concept.
Mr Byendaimira says that it is the duty of the physical planner to assess and advise on what the developer intends to do with a particular piece of land.
Therefore, the development concept prepared by the physical planner guides on how the land will be developed, as opposed to the design concept prepared by the architect that explains the structure of buildings to be erected upon the land.
According to Mr Byendamira, attaining architectural building plans before formal clearance is an unnecessary expense.
“By the time one submits the architectural plan for a hotel, for instance, they have already invested over USh7 million, and will do whatever it takes to have the project happen. But if you submit your application early enough, it prevents people from submitting wrong things,” he says.
Mr Byendamira adds that physical planners will set the standards for a planned building, such as the number of floors that are permitted, and provisions for adequate parking space in the case of an apartment or commercial building, etc.. Only after the development is approved will building plans then be required.
“The physical planner should be part of the physical planning committee from your nearest local government office who understands the area and knows what is acceptable and what is not. Their role is to guide you from the beginning or inception of the development. When they have cleared you, the next stage is to get an architect to prepare building plans which you will submit for approval,” Byendamira says.
Enock Kibamu, the chairman of National Building Review Board (NBRB), explains that the new guidelines will solve the problem of authorities endorsing buildings according to architectural plans alone, without consideration of the environment.
“We need to end this mess of a church or mosque being built next to a discotheque, among others,” Mr Kibamu says.
Flavia Bwire, the executive secretary of NBRB, concurs with Byendamira that one should seek clearance before engaging the services of an architect to make plans for a project that may never be given approval to proceed.
Ms Bwire explains that just because you may own land, you cannot use it as you wish without clearance by the NBRB. She explains that all developments are regulated under the Physical Planning Act, 2010 which regulates land use planning, and the Building Control Act, 2013 which regulates designing and building operations.
Ms Bwire says the regulations consider more than just construction; they also tackle the environment and public safety.
“We are going to ensure that buildings come up in areas they have been planned for. We are reorganising the country as per the preamble of the Building Control Act. It is an act to consolidate, harmonise and amend the law relating to the erection of buildings and to provide for building standards, to promote and ensure planned, decent and safe building structures that are developed in harmony with the environment. Let the planning happen and the building come next. Let no construction take place where it is not planned,” she says.
Under the new rules, the application form developers are required to submit must have all the relevant sections fully completed, and reflect accurate details of the owner, the developer, and the proposed development. It can then be submitted to the relevant office of the Physical Planning Authority with all relevant (accompanying) documents.
The resulting development permission certificate issued by the Physical Planning Authority shall bear the conditions to be complied with, including, but not limited to the expected parking provisions, building height limitations, and permitted land use, says Mr Byendaimira.
Per the new construction guidelines, there is a USh50,000 fee for development permits. Byendamira says this is an interim cost that was set by the Ministry to be affordable across the country by all developers.
Physical Planners Registration Bill
Mr Kibamu points out that unlike with architects, engineers and surveyors, there is currently no law that requires the registration of a qualified physical planner. However, the Physical Planners Registration Bill is currently before Parliament.
Byendamira says the Physical Planning Act stipulates that the application form for development permission, which should be attached to the development concept, should be prepared and signed off by a qualified physical planner.
When the Physical Planners Registration Bill is passed, it will be amended to refer to a registered physical planner, he says.
READ MORE LIKE THIS:
Fort Portal City: Physical Planning Needed to Stop Recurring Fire Outbreaks



