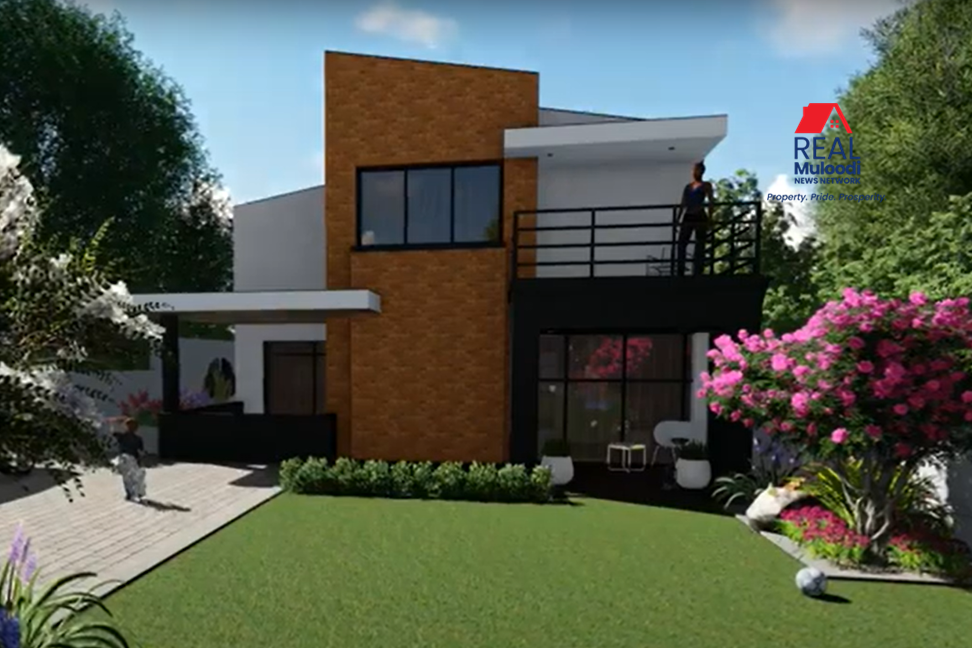UGANDA, Kampala | Real Muloodi News | Many Ugandans buy a 50 x 100 foot plot as the first step towards constructing a home. Here are a few pointers to maximise the space a 50 x 100 foot plot provides.
Maximising Your Build on a Small Plot
Storied Houses
The best way to get a spacious house on a 50 x 100 ft plot is to build vertically instead of horizontally. This allows you to achieve a beautiful structure, with huge living rooms and master bedrooms that we all dream of living in.
30 : 70 Ratio
When planning for the compound, a helpful ratio is 30% for the build area, and 70% for landscaping and parking.
Hire an Architect
An architect should be a part of the whole project from planning to completion. Architects have the skill and expertise to get you the design that you want. They will also help you avoid costly errors that might lead to demolitions, re-works and wrong interpretation of drawings.
This stunning storied 4-bed, 3-bath home design is the creation of Ugandan architect firm, Aivory Architects.
Designed with contemporary finishes, the 262 square meter floor plan is packed with the following amenities:
Ground Floor
On the ground floor, the front porch entry way leads to a spacious lounge. You will then find a generous dining area, a modern kitchen, as well as an outdoor seating area with a shaded backyard. The guest bedroom is also situated downstairs.
First Floor
Upstairs has a spacious self-contained master bedroom with a walk-in closet, two extra bedrooms rooms with a shared washroom, and a reading or prayer room.

The Cost?
The cost of this modern 4 bed 3 bath home is UGX 170 million.
Aivory Architects offer 3 flexible choices to make regarding payment.
Choice 1. One-time payment in full for a turnkey project.
Choice 2. Phased payments towards the construction of this home based on the following three phases:
- Building structure (i.e. foundation, walling and roofing works)
- Pre-finishing phase (i.e. electro-mechanical and plumbing) and
- Finishing (i.e. floor, wall and ceilings, openings, kitchen cabinetry and metal working e.g. burglar proofing and railing).
Choice 3. Finally, make 10 separate monthly payments based on the following percentages:
- Advance – 30%,
- Prior to move-in – 30%
- Ongoing – 5% for 8 months. You can move in after the building is complete and continue to make your payments.
Aivory Architects Limited has signed an MoU with Grey Oak Limited to handle all your re-design requirements and construction supervision, providing you a full time qualified team to supervise your home for quality control. You can choose between receiving progress reports, or participating in scheduled site meetings and inspections, while Aivory meets all the supervision costs.
WATCH: Check out the video that includes the floor plans for this stunning 4-bedroom home on a 50 x 100 ft plot:
About Aivory Architects
Aivory Architects is a leading East African design practice, handling a wide array of public and private funded services for architecture, interior design, project management, master planning, landscape design and building supervision worth approximately 25 million dollars in Uganda, Rwanda, South Sudan, Democratic Republic of Congo, Malawi and Tanzania.
About Grey Oak Limited
Grey Oak has been in business since 2013 and is currently capable of managing 10 Million Dollars’ worth of project capacity simultaneously. Greak Oak had an in-depth understanding of the construction industry across Industrial, Building and Infrastructural projects. Greak Oak’s multi-disciplinary team of design professionals, builders and suppliers is uniquely qualified to tackle any project challenge.
READ MORE LIKE THIS:



