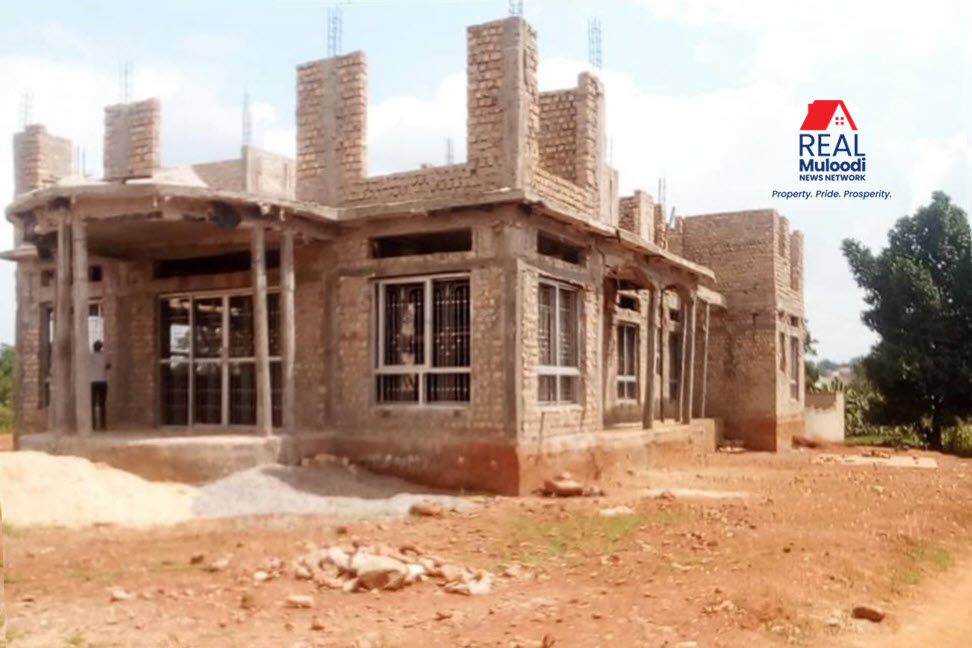UGANDA, Kampala | Real Muloodi News | When constructing your house, there are some good practices to follow to ensure the safety and durability of your structure.
Below are some procedures that will be necessary during your house construction to make your house strong.
Site Clearing
Site clearing is usually the first step in the construction process.
Vegetation, tree stumps, top-soil, undesired structures, and rubbish are among the things that must be removed from the site before construction, opening up space for materials.
Before you excavate the site for the foundation:
- Ensure you have checked whether there are any utilities’ pipes underneath. If so, get them moved before you use heavy machinery to dig up the surface.
- Avoid digging close to trees as it can damage roots during excavation.
Reinforced Concrete
Concrete is used to make foundation footings, columns, beams, slabs, and other building forms.
Plain concrete is unsuitable for supporting beams because it cannot withstand tensile and shear stresses caused by wind, earthquakes, and other forces.
The tensile strength of steel and the compressive strength of concrete merged in reinforced concrete allows the structure to withstand these stresses for a long time. Reinforcing steel absorbs the tensile, shear, and compressive stresses in a concrete form to make the building firm.
A structural engineer determines the sizes and specifications of the steel bars or mesh needed to reinforce the concrete.
Curing
Concrete needs humid conditions for it to set to its full strength. This is the reason you will find newly cast columns and beams covered with dump materials and watered for several weeks (we call this process curing).
Therefore, always water newly cast slabs, columns and beams for at least 21 days to achieve better results. Cover all surfaces while the foundation cures so that no dirt will contact it while it dries. Otherwise, discolouration could occur because of rusting.
Hoop Iron
Hoop iron is a flat thin belt-like steel material used to fasten the wall plate onto the walls, connect timber, or lay in brick courses to strengthen the walls. Most informal contractors will ignore their use on the walls, but it is essential and recommended.
To make a hoop iron bond, lay pieces of hoop iron flat in the brickwork joints to increase its longitudinal tenacity and prevent cracks from the unequal settlement.
For durability of the house, the ends of the iron should be turned down about 2 inches and inserted into the vertical joints. Hoop iron strengthens brick arches and the walls. Apply it at least after every three courses of bricks to ensure a strong wall.
Conduit Works
During construction, it’s good practice to have the plumbing pipes and electrical fittings fixed into the walls before plastering to avoid double costs to cover the pipes and conduits. If there are existing electrical cables on your site, replace them with the new ones where necessary.
A contractor should use junction boxes wherever possible to connect all wires neatly. It is also more durable than the wiring exposed on ceilings or walls.
Windows and Door Frames
It’s advisable to permanently fix the door and window frames before plastering, except for openings made of unique material, such as aluminium set after plastering. Also, use durable nails and screws wherever necessary for door latches, etc.
Overloading the Building
If a building carries a lot of weight without the necessary load-bearing beams and columns, it will either sink into the ground or cause cracks in the walls and floors or may even collapse.
While a building’s foundation can bear lots of weight from the base, the roof produces its load onto the walls. Therefore, the walling units must be able to accommodate this load properly otherwise complications may arise.
Here lies the importance of developing a ring beam to sustain this weight from the roof structure. Ring beams are made from concrete reinforced with steel, which provides strength that brickwork lacks.
The existence a ring beam for reinforcement considerably improves the tensile and bending strength of masonry by transferring loads horizontally along their lengths to support where the loads are resolved into vertical forces.
If the house was designed for two floors, do not add any additional floors without consulting professionals first. Otherwise you risk overloading the foundation and the entire building.
Materials
Don’t compromise on materials if you want a durable house that will not need constant repairs. If you use substandard materials, soon you will feel the consequences.
Ensure you select durable materials, as they will be your long-term investment. Bricks steel, hardcore, or concrete used should be of high quality. You don’t want it to deteriorate soon after you have moved in!
This list is meant to highlight a few aspects of construction and ensure that your house is built to standard. By following these simple tips, you can avoid the common problems that often occur during construction and ensure that your house withstands anything that comes its way. You should also hire a professional to supervise the work and advise where necessary. So good luck and happy building!
If you have real estate news that you would like featured on Real Muloodi News Network, contact us via email at support@realmuloodi.co.ug
READ MORE LIKE THIS:
Whether Storeyed Building or Bungalow, Your Foundation Matters
Precast Construction Technology for Fast, Affordable Housing



