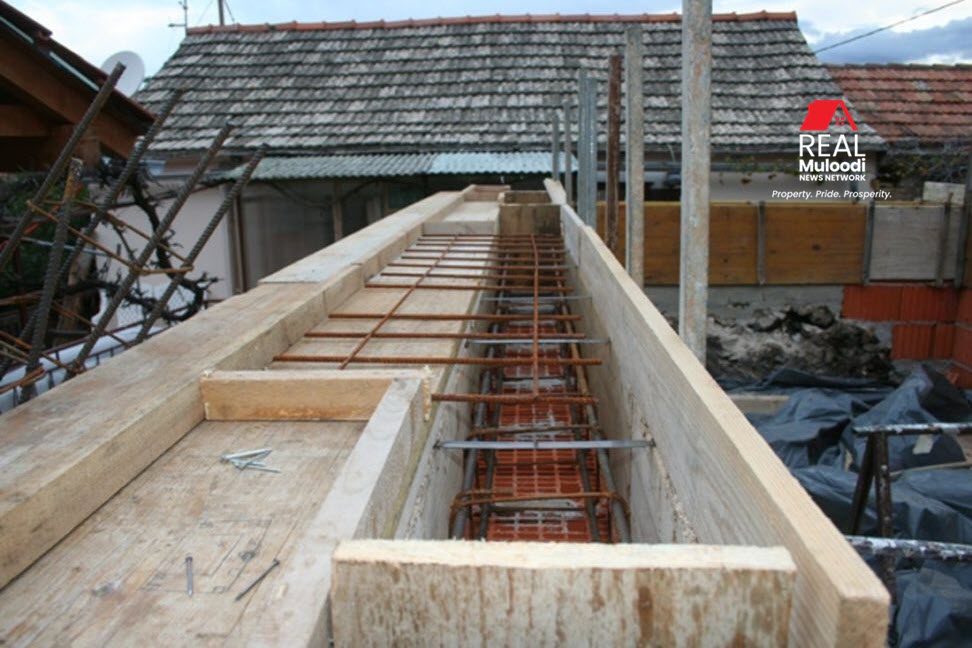UGANDA, Kampala | Real Muloodi News | Structural stability is one of the most important factors to consider in construction. Typically, the first thing that comes to mind when thinking about stability is a building’s foundation. However, ring beams also play an important role to increase the integrity of a structure’s brick or block walls.
While a building’s foundation can bear lots of weight from the base, the roof produces its load onto the walls. Therefore, the walling units must be able to accommodate this load properly otherwise complications may arise.
Here lies the importance of developing a ring beam to sustain this weight from the roof structure. Ring beams are made from concrete reinforced with steel, which provides strength that brickwork lacks.
The existence a ring beam for reinforcement considerably improves the tensile and bending strength of masonry by transferring loads horizontally along their lengths to support where the loads are resolved into vertical forces.
Constructing a Ring Beam
Architect Muhammad Nsereko explains a builder must first construct the foundation and the walling sections of the building, and then he should add the ring beam on top of the brick or block wall.
He says the most basic type of ring beam in Uganda is made from reinforced concrete. The reinforcement is usually made of T12 and R wires.
Nsereko explains that when the maximum wall height has been reached, a timber formwork for the ring beam is nailed on top, to create an extension of approximately nine inches above the wall.
He says to then insert the reinforcement wires into the timber formwork, and pour in the concrete. “This concrete is usually a mixture of cement, sand and aggregate. The ratio should be 1-2-4 (one bag of cement, two of aggregate and four of sand). The concrete is left to set for a period of about two weeks, then the timber formwork is removed”.
The ring beam runs along the wall where the wall plate sits.


Advantages
Houses constructed with a ring beam are less likely to develop cracks in the walls due to the load from the roof structure.
Architect Abdu-Wahab Nyanzi explains that in houses built without a ring beam, their points of openings, especially at the doors and windows, become points of weakness where cracks in the walls may originate. Therefore, you can eliminate the chances of cracks in your walls by using a ring beam.

Another advantage of ring beams is that they reduce sagging in the walls, enhancing structural stability. Houses with ring beams look beautiful and have a more aesthetic appeal compared to those without.
According to Nyanzi, the ring beam is the most common beam used to connect the entire masonry work into a single operational unit to boost structural integrity and hold walls together to increase their load capacity and the life span.
Depending on the size of the house structure, the cost of a ring beam can vary.
Classification of Beams
According to Nsereko, beam classification depends on their placement in building parts such as walls, suspended slabs, and roof sections, among others.
Ground Beam
Nsereko says a ground beam is constructed at the foundational level of a building. It helps to support the wall, joist and other structures, especially in areas where the soil is not sturdy enough to support the structure. The ground beam helps to establish a strong foundation to begin construction on. These are important in swampy areas where the foundation needs reinforcement.
Suspended Beam
Put a suspended beam in between floors or walls.
Tie Beam
The tie beam is the beam which connects two or more columns/rafters in a roof/roof truss.
Ring Beam
Ring beam normally marks the end of the construction of brick work, just before roofing. It is commonly used on bungalows and storeyed houses with an upper part to take on the piped roof instead of a flat roof.
If you have real estate news that you would like featured on Real Muloodi News Network, contact us via email at support@realmuloodi.co.ug
READ MORE LIKE THIS:
Whether Storeyed Building or Bungalow, Your Foundation Matters



